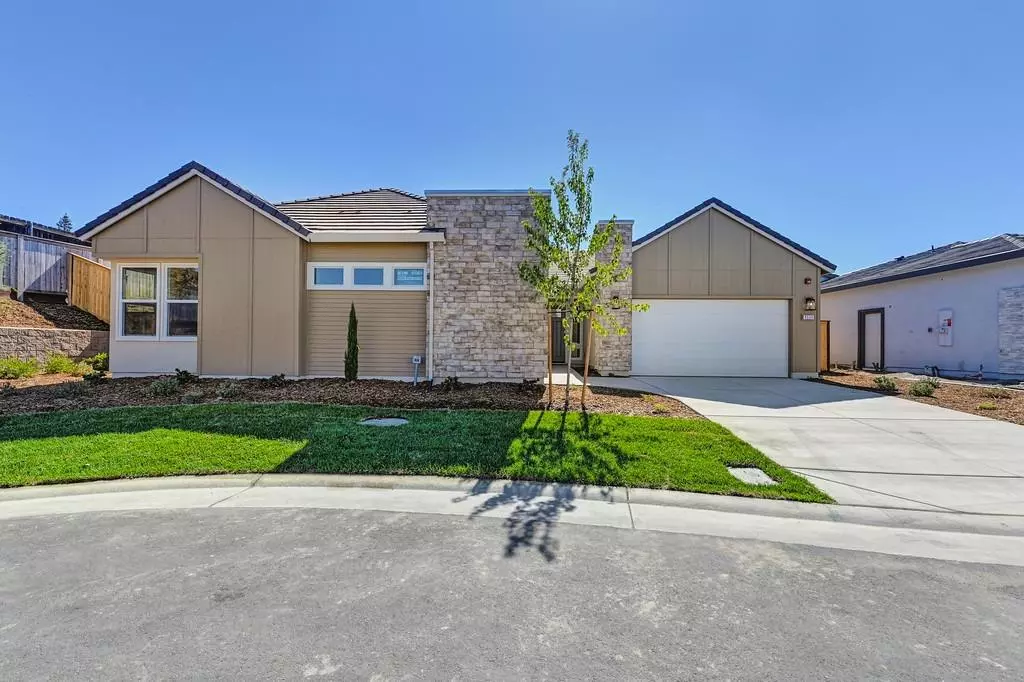$1,105,000
$1,149,990
3.9%For more information regarding the value of a property, please contact us for a free consultation.
4 Beds
4 Baths
2,925 SqFt
SOLD DATE : 09/30/2025
Key Details
Sold Price $1,105,000
Property Type Single Family Home
Sub Type Single Family Residence
Listing Status Sold
Purchase Type For Sale
Square Footage 2,925 sqft
Price per Sqft $377
Subdivision The Park
MLS Listing ID 225059746
Sold Date 09/30/25
Bedrooms 4
Full Baths 3
HOA Fees $274/mo
HOA Y/N Yes
Lot Size 10,136 Sqft
Acres 0.2327
Property Sub-Type Single Family Residence
Source MLS Metrolist
Property Description
Filled with natural light from expansive windows, this beautifully designed home features an open-concept layout perfect for modern living. The gourmet kitchen is a chef's dream, showcasing elegant white shaker cabinetryincluding upgraded glass-front uppers to the ceilingpremium GE Caf stainless steel appliances, a 6-burner gas cooktop, double ovens, and a built-in refrigerator. Sleek Bianco Pearl quartz countertops complete the sophisticated kitchen space. Luxurious hardwood flooring extends throughout the entry, great room, kitchen, primary suite, flex room, and teen room, while upgraded tile enhances all full baths. Secondary bedrooms feature plush upgraded carpeting and padding for added comfort. Step outside to a covered patio ideal for outdoor entertaining, all situated on a desirable corner lot. Conveniently located just minutes from top-rated Granite Bay High School and Granite Bay Golf Club, this home combines style, function, and prime location.
Location
State CA
County Placer
Area 12746
Direction From Douglas Blvd East, turn right onto Sierra College Blvd, turn right onto Lembert Dome Avenue, turn right onto Fletcher Peak Circle, turn right onto Tenaya Peak Place.
Rooms
Guest Accommodations No
Master Bathroom Shower Stall(s), Double Sinks, Soaking Tub, Tile, Walk-In Closet, Window
Bedroom 2 0x0
Bedroom 3 0x0
Bedroom 4 0x0
Living Room Great Room
Dining Room Other
Kitchen Pantry Closet, Quartz Counter, Island, Island w/Sink
Interior
Heating Central
Cooling Central
Flooring Carpet, Tile, Wood
Appliance Built-In Electric Oven, Free Standing Refrigerator, Built-In Gas Range, Hood Over Range, Dishwasher, Disposal, Microwave, Double Oven
Laundry Cabinets, Electric, Gas Hook-Up
Exterior
Parking Features Garage Door Opener, Garage Facing Front
Garage Spaces 3.0
Fence Back Yard, Wood
Utilities Available Solar, Electric, Natural Gas Connected, Sewer In & Connected
Amenities Available Park
Roof Type Tile
Porch Covered Patio
Private Pool No
Building
Lot Description Auto Sprinkler F&R, Gated Community, Landscape Back, Landscape Front, Low Maintenance
Story 1
Foundation Concrete, Slab
Builder Name Woodside Homes
Sewer Public Sewer
Water Meter on Site, Public
Architectural Style Ranch
Level or Stories One
Schools
Elementary Schools Eureka Union
Middle Schools Eureka Union
High Schools Roseville Joint
School District Placer
Others
Senior Community No
Tax ID 468-300-045-000
Special Listing Condition None
Read Less Info
Want to know what your home might be worth? Contact us for a FREE valuation!

Our team is ready to help you sell your home for the highest possible price ASAP

Bought with Windermere Signature Properties Sierra Oaks
GET MORE INFORMATION

REALTOR® | Lic# 01912658





